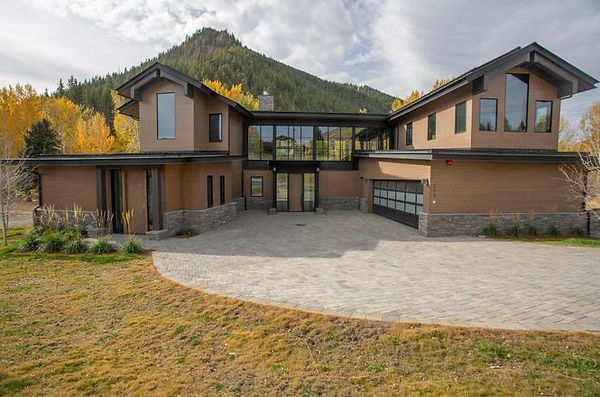165 Bald Mtn
The 165 Bald Mtn residence, a 5,500-square-foot luxury home in Ketchum, Idaho, exemplifies Migration Studios’ commitment to blending modern design with the rugged beauty of its mountain surroundings. Crafted to unite family and friends, the home features an open, inviting layout that fosters connection and celebration.
The structure showcases a striking blend of steel and reclaimed timber, creating an industrial-modern aesthetic that is both visually captivating and built to last. This thoughtful material palette not only enhances durability but also pays homage to the region’s heritage, ensuring the home feels timelessly integrated into its environment.
Sustainability is at the core of the design, with a 10 kW solar array harnessing Ketchum’s abundant sunlight to reduce reliance on traditional energy sources. This eco-conscious approach minimizes the home’s environmental footprint while maintaining its luxurious functionality.
Nestled beside a serene creek with sweeping mountain views, 165 Bald Mtn captures the spirit of Idaho’s Wood River Valley, offering a harmonious balance of elegance, practicality, and environmental stewardship for generations to enjoy.



NotionWorkshop_WarmspringsCV4_Deck_Final_1.jpg)
NotionWorkshop_WarmspringsCV4_Vignette1_Final_1.jpg)
NotionWorkshop_WarmspringsCV4_Loft_Final_1.jpg)
NotionWorkshop_WarmspringsCV4_BackCorner_Final_1.jpg)
